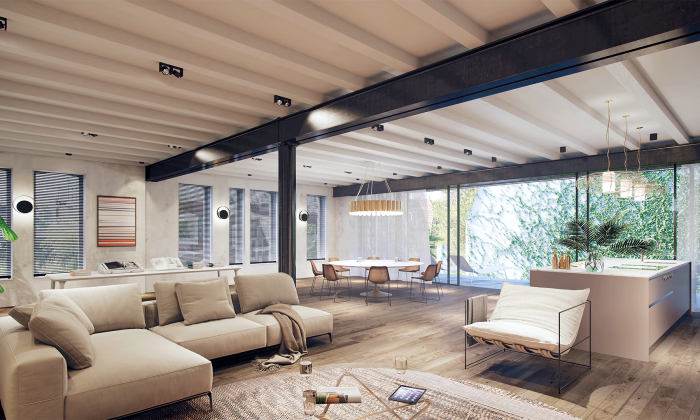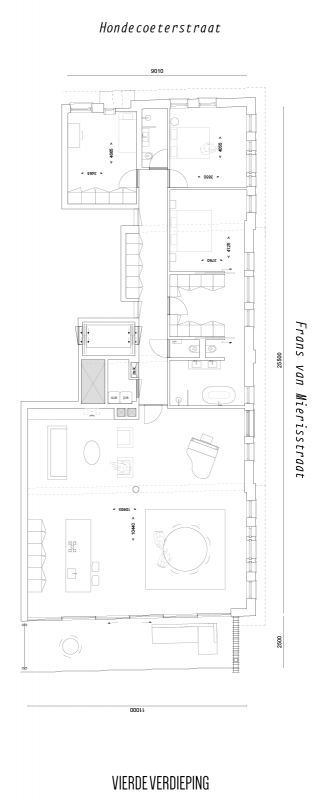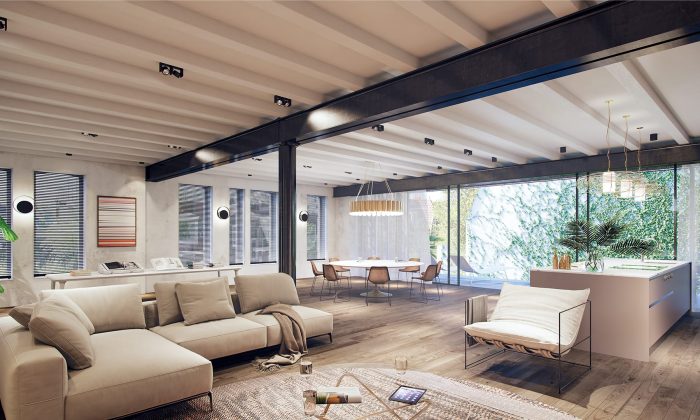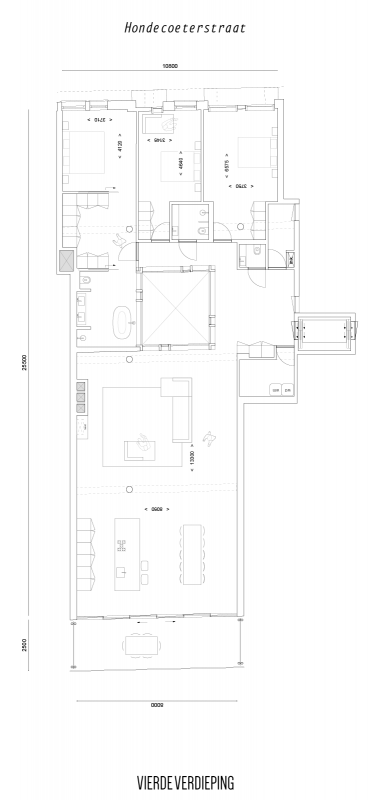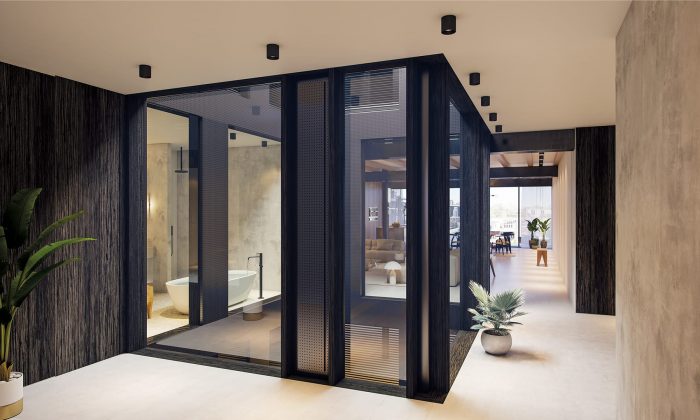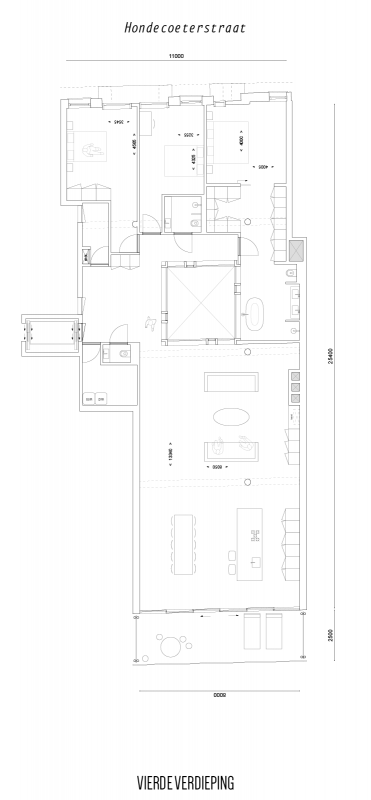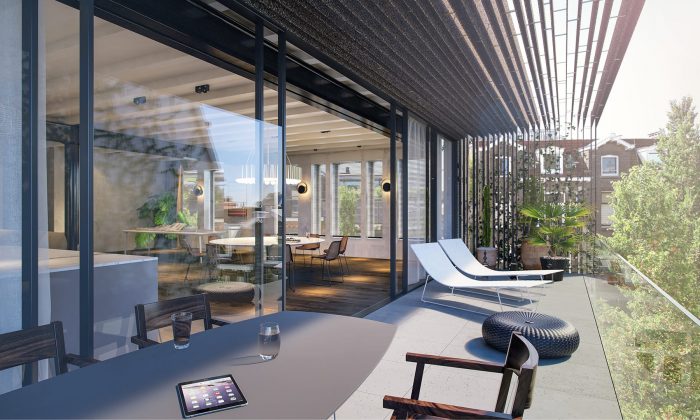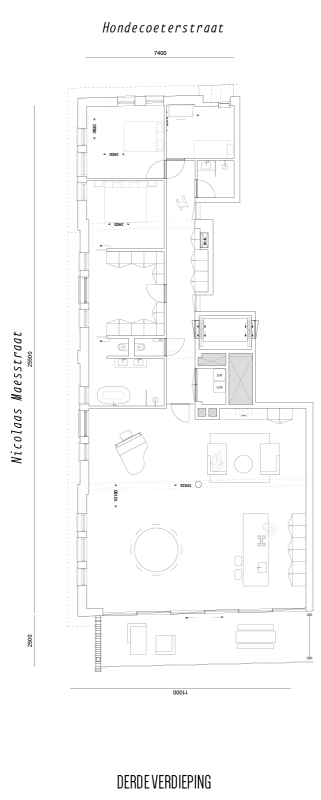4 Apartments
Floor 4
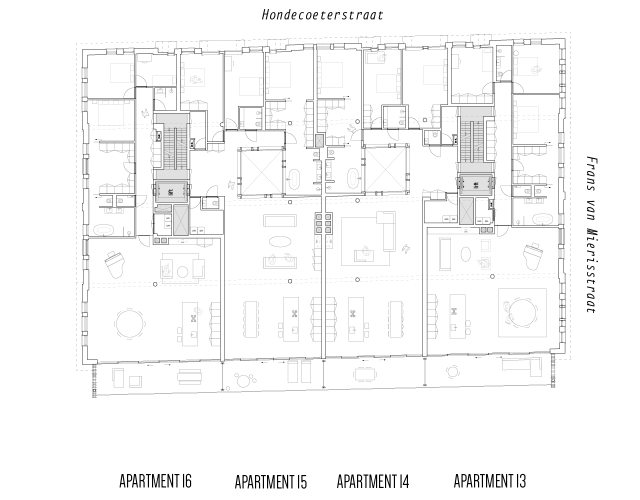
The Apartments extend from the second to the fourth floors. The enormous depth of these homes – an incredible 25 meters – makes a functional layout possible with a lofty living area and an open kitchen of 100 m2. The spacious feeling is further increased by the terraces and the sleek sliding doors that connect indoors and outdoors. Ceiling heights are also outstanding: varying from approx. 2.85 to 3 meters, depending on the selected finish and the floor in the building.
- Bright loft apartments with distinctive windows
- Ceiling heights varying from 2.85 to 3 meters, depending on the selected finish and the floor in the building
- Terrace of approximately 21-27 m2, South-West facing
- Choice between a corner location with windows on three sides, or a terraced home with windows on two sides, and a skylight
Apartment 15 - 232 M2
Floor 4
- Bright loft apartment, approx. 212 m2 with distinctive windows on three sides
- High ceilings
- Terrace of approx. 27 m2, South-West facing
No rights may be derived from these example floorplans.
Interested
Construction work has begun. Unfortunately there a no townhouses, apartments or penthouses available. For more information, please contact Masterpiece Development
Masterpiece Development
info@masterpiecedevelopment.nl
