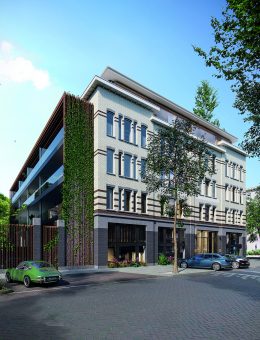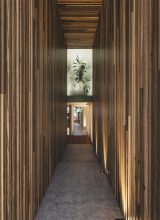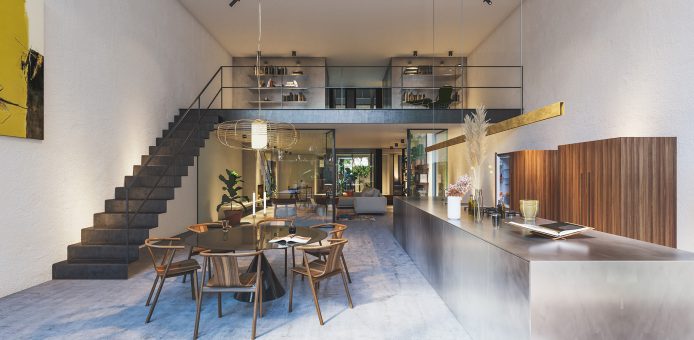FROM depot
TO lofts
All lofts and townhouses have been sold and the construction work has begun. Dépôt Zuid is expected to be completed in early 2021.
These townhouses are remarkable city dwellings that well suited for combined living and working. The perfect place for a studio, office or practice, with its own entrance. A key feature of these exclusive homes is the exceptionally high (5.5 m), split-level living room that gives an unparalleled sense of space and light. These homes have a city garden on the south-west side. It’s the ideal spot to plant some greenery and to eat and lounge outdoors. Appreciation of the outdoor space is enhanced by the slimline sliding doors and by wall-to-wall, floor-to-ceiling glass.
Homes with character
Dépôt Zuid, Frans van Mierisstraat 90–94: a timelessly elegant building with a rich history, located in the heart of Oud-Zuid. Originally designed as an office and warehouse, it was later used to store art while the Rijksmuseum was undergoing renovations. This historic building in Oud-Zuid is being redeveloped into a small-scale, high-end project comprised of 18 residences, including a lift and a parking garage. Construction has begun.
The design for Dépôt Zuid ensures maximum daylight in the properties. There are windows spanning the entire breadth of the residences, and the Townhouses feature a floor-to-ceiling glass wall at the rear. The residences in the middle of the block incorporate a light well that connects the living room with the other spaces.
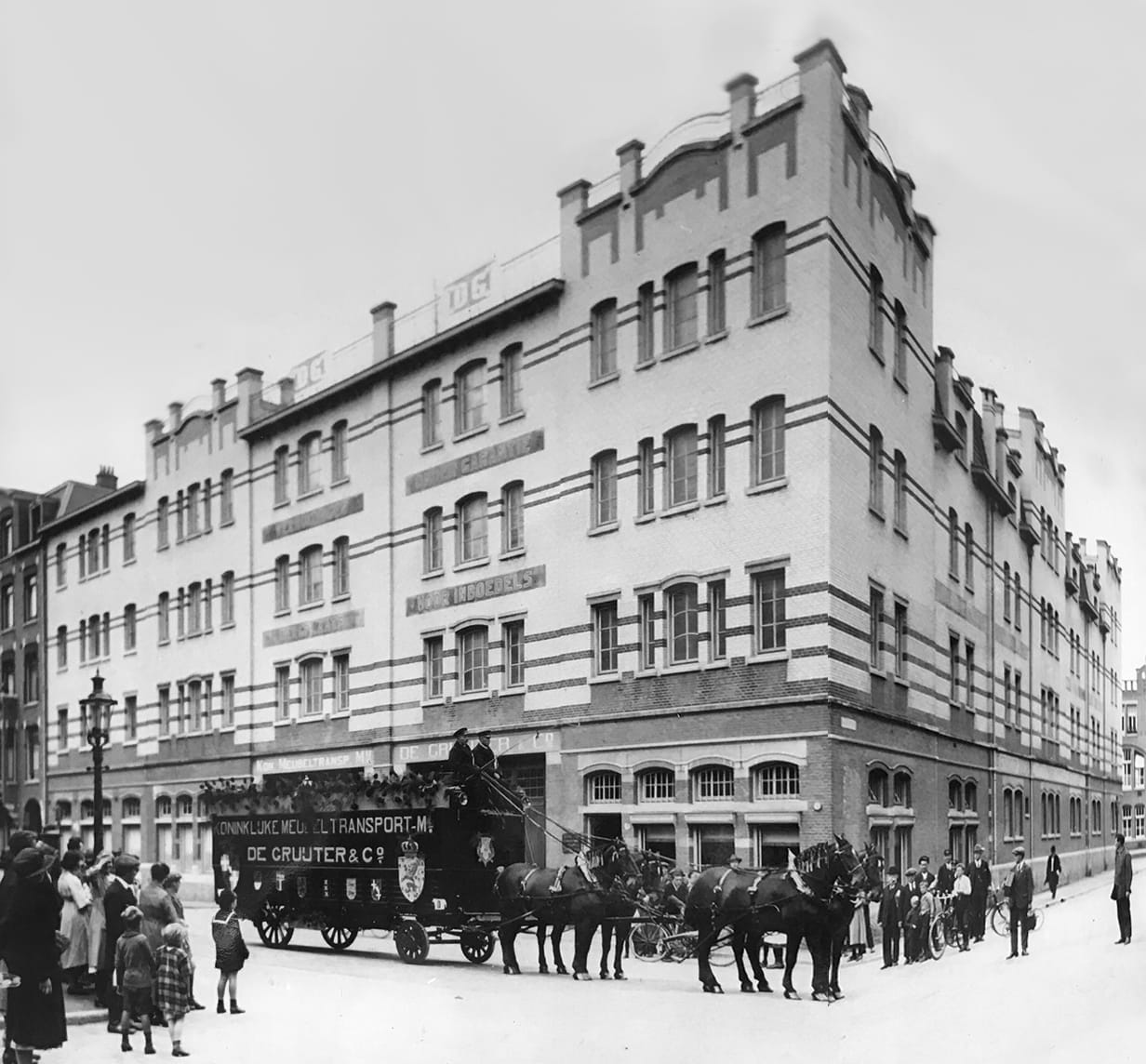
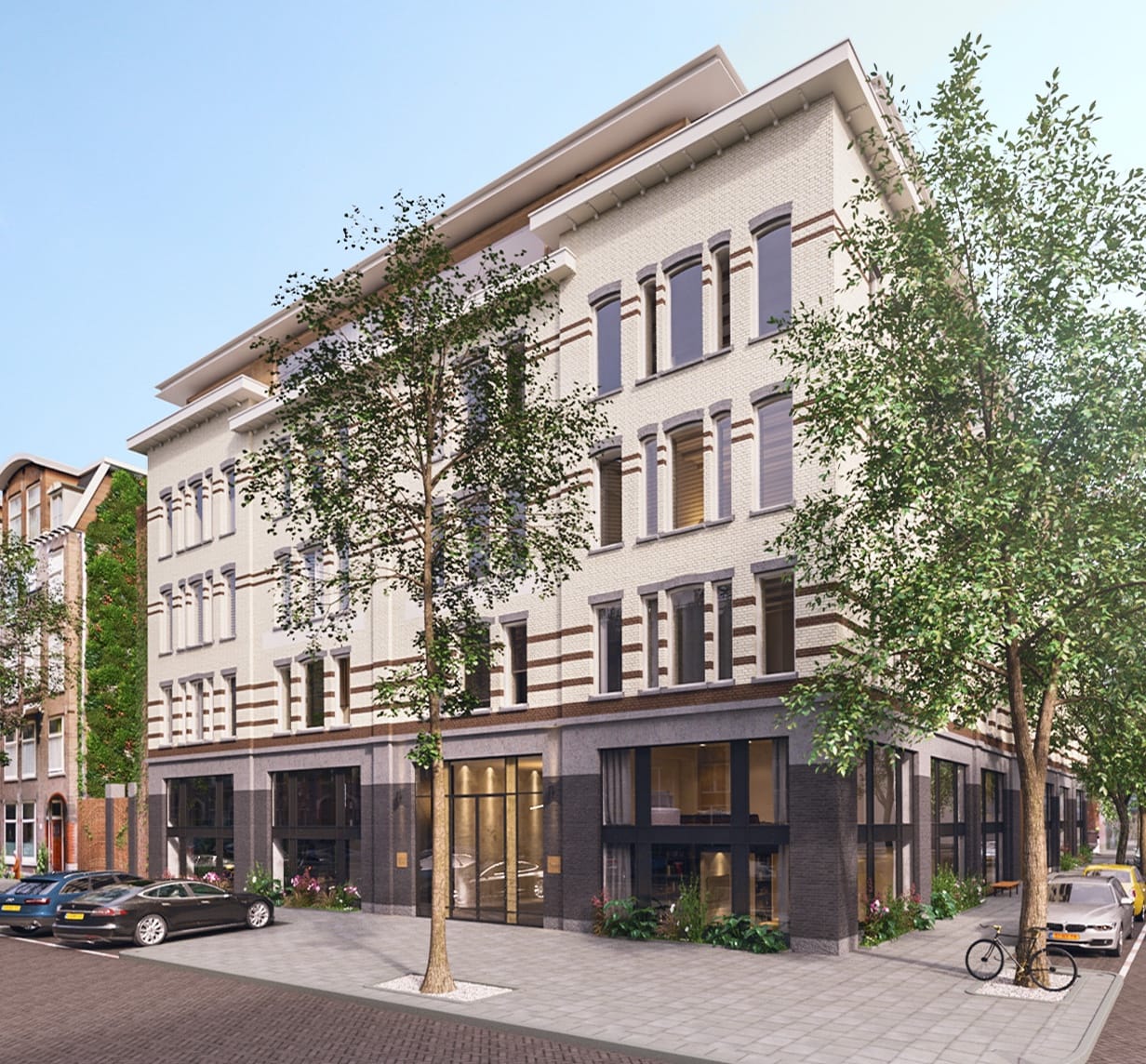
XL Living
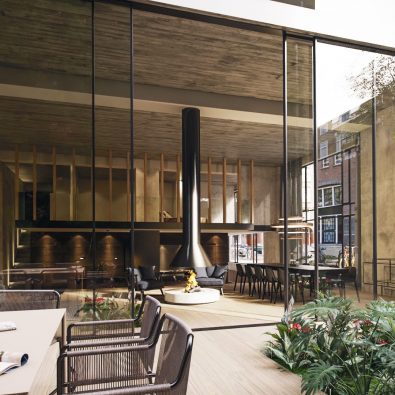 sold
sold
Townhouse (sold)
Remarkable city homes (approx. 320-390 m²), high living rooms and a garden on the south-west side.
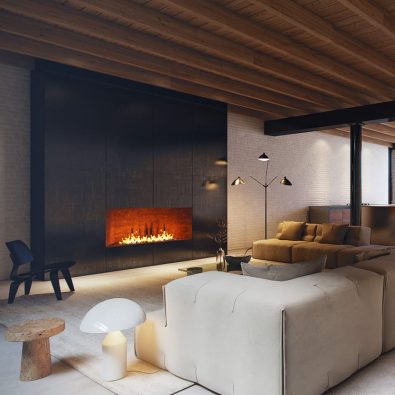 sold
sold
Apartment (sold)
Bright loft apartments of approximately 205 to 230 m2 with distinctive windows.
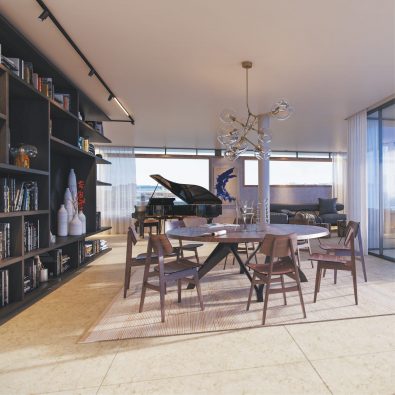 sold
sold
Penthouse (sold)
2 spacious apartments of 380 m2, with a terrace of approximately 45 m2.

Parking
A building with history
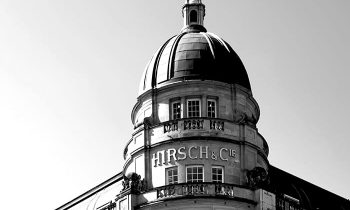
Distinctive architecture
The Dépôt Zuid building, designed by Jacot & Oldewelt, was built in 1905. Together these architects designed many wonderful shops with overhead apartments along Amsterdam’s most famous shopping streets.
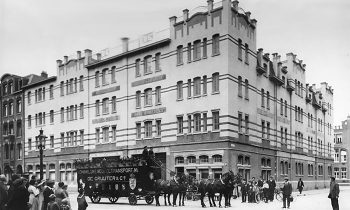
Transport by de Gruijter
The building was designed as a new office and warehouse for de Gruijter & Co Furniture Transport, who were granted Royal purveyor status in 1920, having handled the relocation of King Willem III.

National storage
Since 2004, this building has been used as a depot for the Rijksmuseum. It houses among other things, workshops, a study room and a scientific library with prints, drawings and photographs from the 18th and 19th centuries.
The architect`s vision
The original building was freestanding. Later two extensions were added to connect it to the rest of the development on the street. We will demolish the annexes. By doing so we can create gardens and terraces. Inside large, loft-like apartments will be created. The floorplans are open, with overlapping zones for living, cooking and sleeping. www.prasthooft.nl
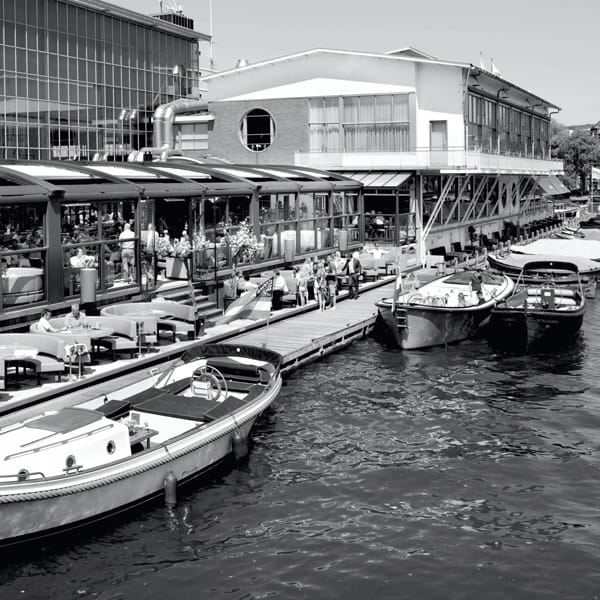
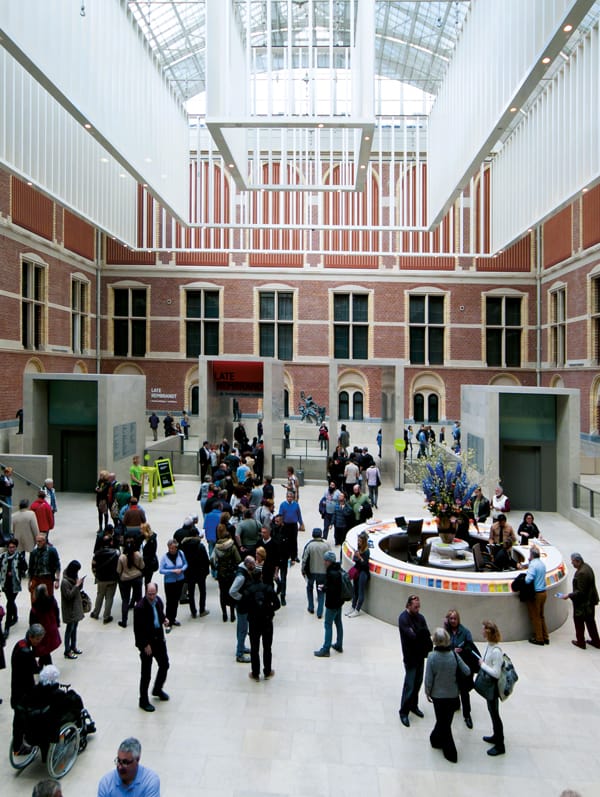
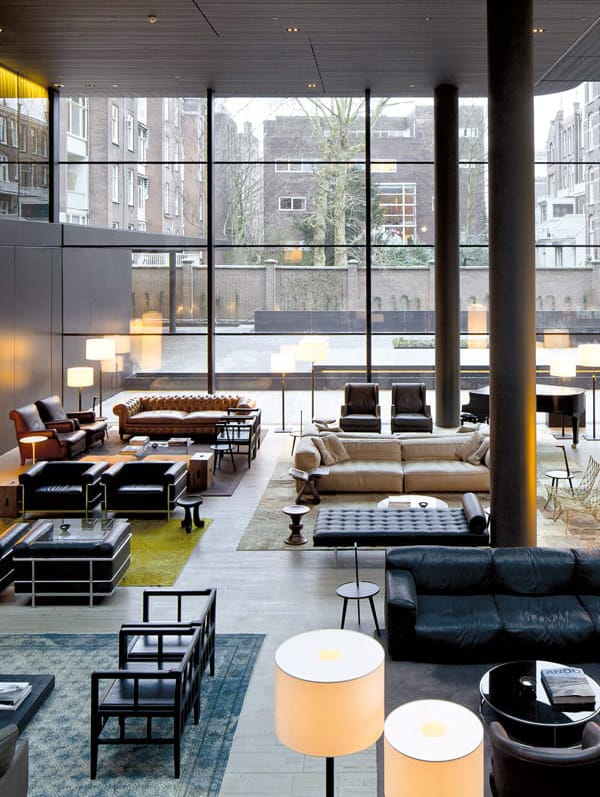
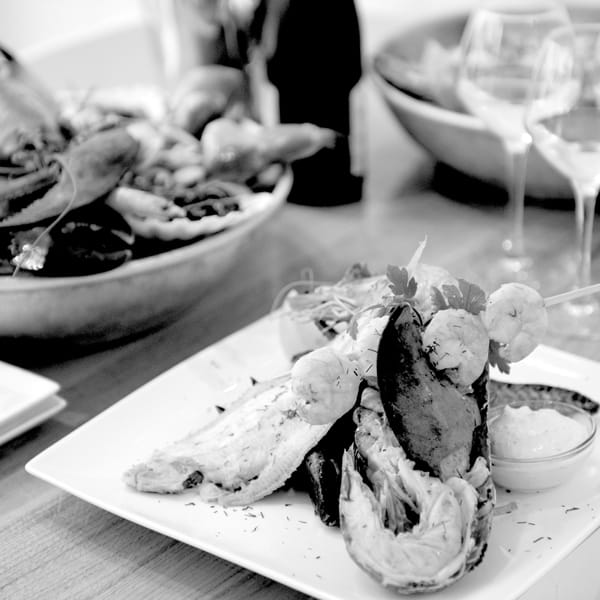
Everything just around the corner
Interested
Construction work has begun. Unfortunately there a no townhouses, apartments or penthouses available. For more information, please contact Masterpiece Development
Masterpiece Development
info@masterpiecedevelopment.nl
