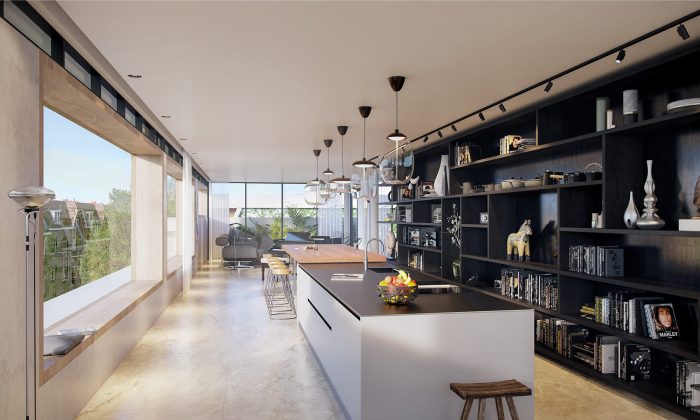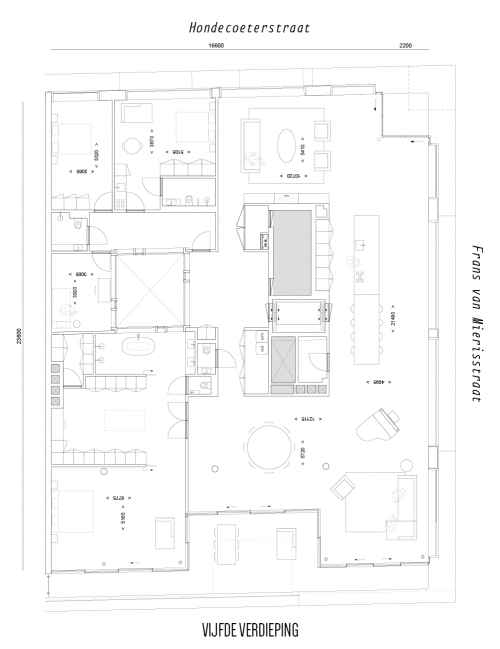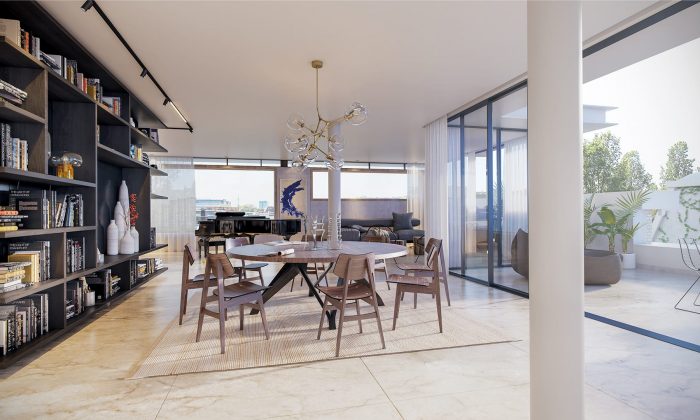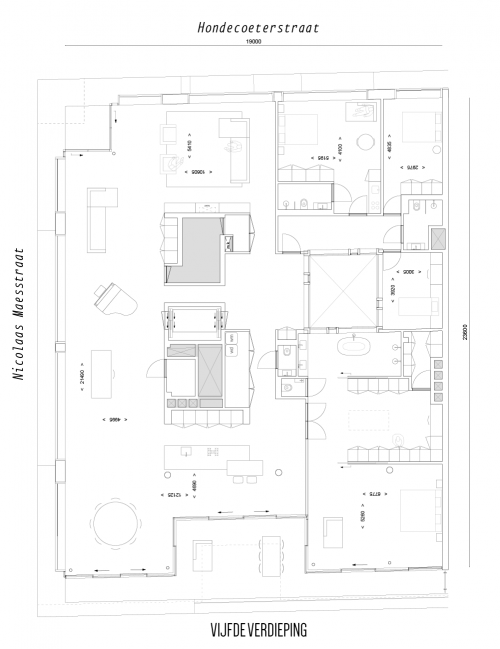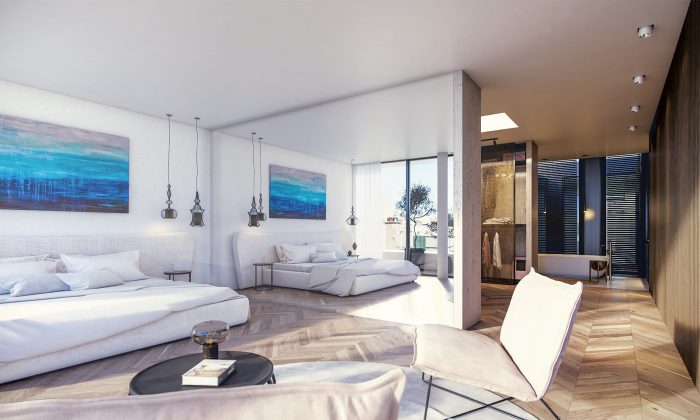2 Penthouses
Floor 5
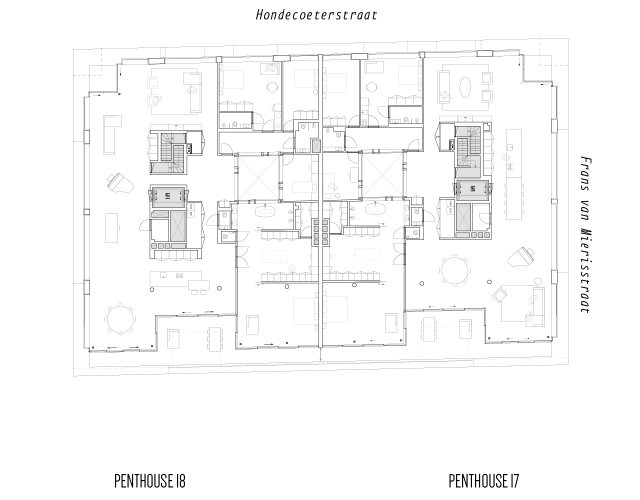
On the additional level that will be added to this monumental building, there is room for two penthouses. The more open floor plans here cater to any preferences: various functions can overlap. The Penthouses will be very bright thanks to their corner location, with light coming in on three sides. The large windows allow a panoramic view and create a special experience: framing the view of Oud-Zuid.
- Ceiling height of approx. 2.9 meters
- Terrace of approximately 45 m2 in total
- Daylight and views on three sides
- Provided with air conditioning and electric shades
Penthouse 18 - 388 M2
Floor 5
- Spacious penthouse of approx. 389 m2
- Terrace of approx. 45 m2 in total
- Light and views on three sides
- Provided with air conditioning and sun shades
No rights may be derived from these example floorplans.
Interested
Construction work has begun. Unfortunately there a no townhouses, apartments or penthouses available. For more information, please contact Masterpiece Development
Masterpiece Development
info@masterpiecedevelopment.nl
